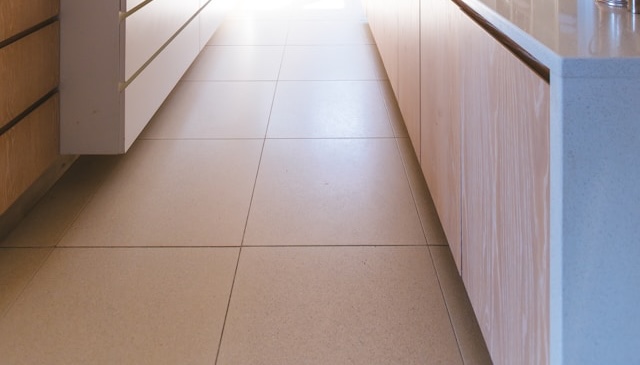The Home Remodeling Edge: Combining Flooring, Kitchen & Bath Upgrades
September 1, 2025Coordinating your remodeling flooring kitchen bath Houston projects creates a cohesive foundation for your entire home. You’ll maximize ROI by selecting materials that work in harmony—like porcelain tile with quartz countertops or waterproof vinyl with natural stone accents. In open-concept spaces, consistent flooring with complementary countertops defines zones while maintaining visual flow. Professional implementation guarantees your renovations address both aesthetic and functional requirements. The following insights reveal how these synchronized improvements transform your property’s value.

Flooring as the foundation of a remodel
Foundations, both literal and figurative, determine the achievement of your home renovation project. When planning inclusive Houston remodeling projects, your flooring selection establishes the aesthetic and functional framework upon which other design elements build.
Quality flooring installation precedes kitchen and bath renovations in optimal sequencing protocols. You’ll benefit from selecting materials that provide continuity throughout living spaces while accommodating the specialized requirements of moisture-prone areas like kitchens and baths.
Modern flooring solutions offer unparalleled durability without sacrificing design versatility. Consider how your flooring choice impacts spatial perception, light reflection, and acoustic properties—all critical factors in comprehensive remodeling success. Royal Floors’ technical expertise guarantees your foundation elements integrate seamlessly with countertops, cabinetry, and fixtures, creating cohesive living environments that enhance both value and lifestyle.
Coordinating floors with kitchens and baths
While your primary flooring selection establishes the home’s design language, kitchens and bathrooms require specialized coordination due to their unique functional demands. These high-moisture environments necessitate water-resistant materials that seamlessly shift from adjacent spaces.
For kitchens, consider how countertops and backsplashes interact with flooring tones. Contrast creates visual interest—pairing light floors with darker cabinetry or vice versa. In bathrooms, vertical tile work should complement floor surfaces without competing for attention.
Royal Floors’ all-encompassing services allow for integrated design planning across these critical spaces. Their expertise in both flooring and kitchen/bath remodeling guarantees material compatibility and cohesive aesthetics. You’ll avoid common pitfalls like undertone clashes or inappropriate moisture barriers between elements. This synchronized approach yields spaces that feel purposefully designed rather than separately assembled.
Ideas for open-concept homes
Open-concept homes present a distinctive challenge for flooring decisions, as your selections must flow harmoniously through multiple functional zones without visible breaks. Consider using a single flooring material throughout the main living areas to create visual continuity. Luxury vinyl or engineered hardwood works exceptionally well, providing both aesthetic appeal and practical durability across diverse spaces.
For subtle zone definition without disrupting flow, implement strategic area rugs or slight material shifts at logical junctures. When coordinating with kitchen and bathroom remodels, guarantee countertop materials complement your flooring choice through consistent color temperature and visual weight. Royal Floors’ design guidance can help you navigate these complex decisions, ensuring your open space maintains both cohesion and purposeful differentiation between cooking, dining, and relaxation areas.
Pairing materials for function and style
Selecting complementary materials for your home requires strategic pairing that balances both practical needs and aesthetic coherence. For kitchens, consider porcelain tile flooring’s durability against water damage while pairing with quartz countertops for consistent performance and visual flow.
In bathrooms, waterproof vinyl or ceramic tiles provide essential moisture resistance, while natural stone accents can introduce texture variation. You’ll want to maintain color consistency across adjoining spaces—your flooring shouldn’t compete with countertops but rather complement them.
When selecting wood elements, match undertones throughout connected spaces. Warm-toned floors pair effectively with brass fixtures and cream cabinetry, while cool-toned materials harmonize with chrome and gray elements. Royal Floors’ design specialists can guide these technical pairings, ensuring your materials deliver both functional performance and cohesive design language.
Designer insights for seamless upgrades
Professional designers approach home upgrades with a systems-based methodology that you’ll benefit from adopting. They evaluate how modifications to one area will impact adjacent spaces, considering visual flow, functional handoffs, and infrastructural requirements simultaneously.
When planning upgrades, establish a cohesive design language first—select a consistent color palette, determine material relationships, and identify recurring textural elements. This framework will guide all subsequent decisions, from flooring selections to countertop materials.
Royal Floors’ design consultation services can help you navigate these complex decisions. Their expertise spans beyond flooring to kitchen and bathroom remodels, ensuring that new countertops complement flooring handoffs and cabinetry. This integrated approach prevents the disjointed appearance that often results from piecemeal renovations, delivering a professionally coordinated result that maximizes your investment.
How remodels increase property value
Strategic home remodeling projects consistently deliver quantifiable returns on investment when properly executed with market-appropriate finishes and professional installation. Kitchen renovations typically recover 70-80% of costs at resale, while bathroom upgrades average 60-70% ROI in most markets.
You’ll maximize value by coordinating complementary improvements rather than piecemeal updates. Royal Floors’ holistic approach—combining flooring, countertops, and full-room redesigns—creates cohesive aesthetics that appraisers recognize in valuation reports. Prioritize mid-range renovations with universal appeal rather than ultra-high-end customizations that limit buyer pools.
Energy-efficient fixtures, contemporary layouts, and timeless materials generally yield superior long-term appreciation compared to trendy, short-lived design elements. Documentation of professional installation through certified contractors further substantiates increased property values during assessment and sale negotiations.
Steps in a typical remodel process
While many homeowners envision only the finished product, a successful remodeling project follows a methodical, multi-phase process that guarantees quality results and minimizes unexpected complications. Understanding these stages helps you prepare adequately and maintain realistic expectations throughout your renovation journey.
- Initial Consultation – Professional assessment of your space, discussion of goals, budget constraints, and timeline considerations
- Design Development – Creation of detailed plans, material selection, and finalization of project specifications
- Pre-Construction Preparation – Permits acquisition, scheduling tradespeople, and ordering materials with appropriate lead times
- Implementation Phase – Sequential execution of demolition, structural modifications, systems upgrades, and finishing touches
Each phase builds upon the previous one, creating a foundation for success. Royal Floors coordinates this entire process, from initial flooring selection through extensive kitchen and bath transformations.
For inspiration, explore DIY home project ideas that pair well with professional remodels.
